Please wait a few moments for the virtual tour to load below.
Windows
These are known as clerestory windows. They were designed to bring extra light into the room.
Piano
Drawings of the Royal Pavilion indicate that a piano was placed in this room. It was probably used to entertain ladies in the neighbouring Red Drawing Room.
Colour
The pale green used in this room suggests jade. Jade is an ornamental mineral associated with Chinese design.
Red Drawing Room
These doors lead to the Red Drawing Room. Although not on the main visitor route today, it is used for weddings and other functions.
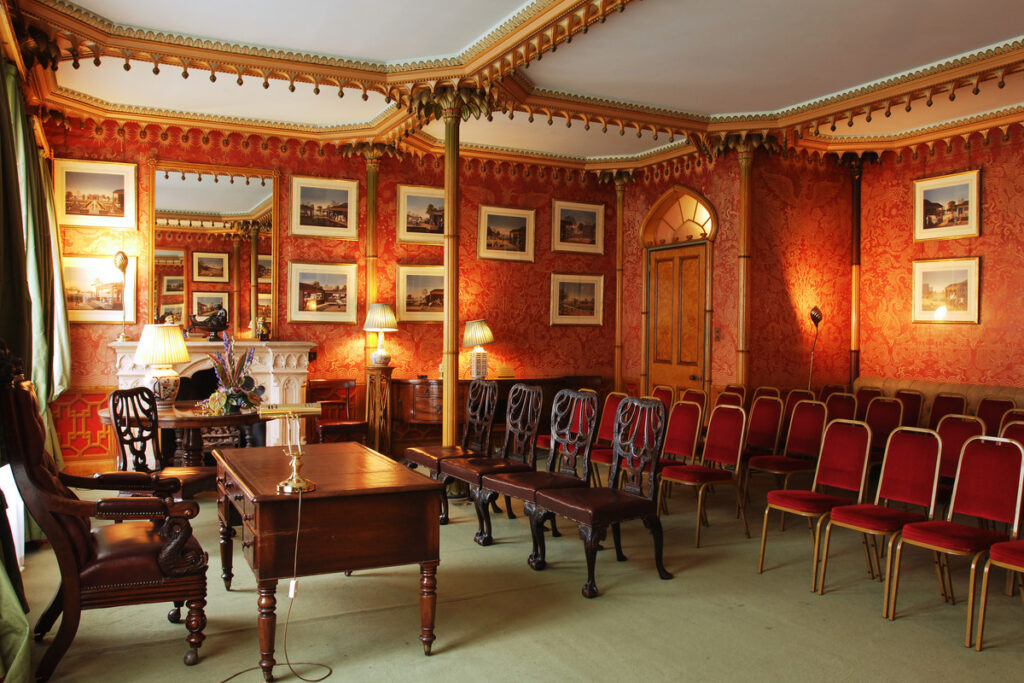
Audio Transcript
David Beevers
'Well, the whole aim of the Pavilion was to get richer and richer as you got deeper and deeper inside it and these first rooms because visitors approach the Octagon Hall first, and then the Entrance Hall and the idea is that they're quite subdued in comparison with what's to come. So it's sort of preparing you for the riches to come and these rooms were sort of service rooms in the sense that this is where liveried footmen for instance would be waiting for visitors to arrive. The King wouldn't greet people here, he only greeted people much further into the Pavilion in the Saloon primarily. So this is where liveried servants would stand where guests would arrive and the idea of these rooms really was to give some sort of sense of anticipation of what was to come.'
Laylight
This glazed ceiling depicts elements of Chinese mythology. These include Lei Gong, the Chinese god of thunder.
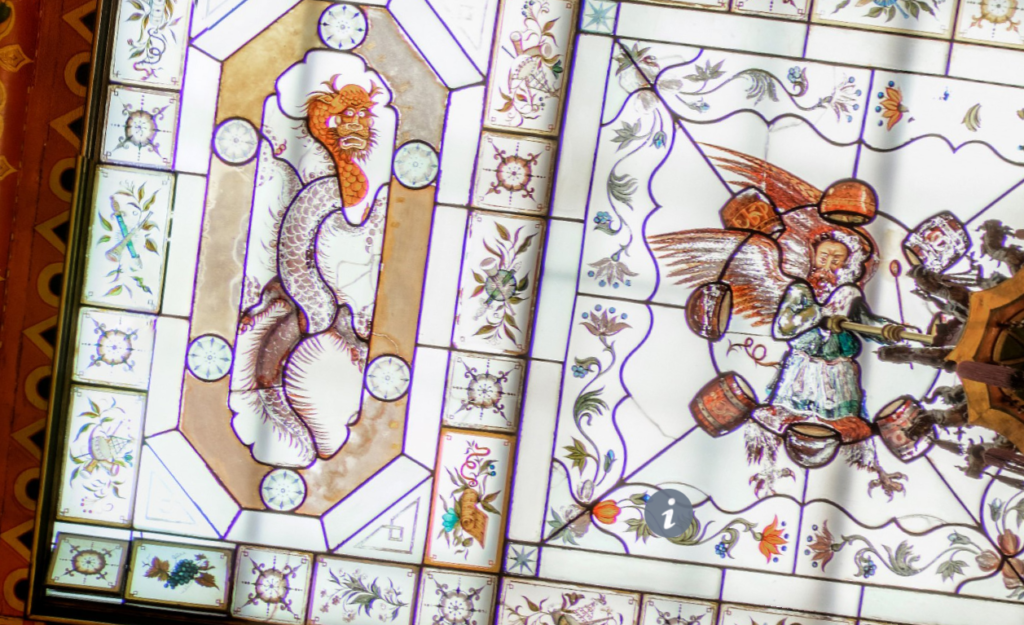
Chandelier
This chandelier is designed to look like an enormous water lily. It originally hung in the Saloon but was moved here when the Pavilion was remodelled to the design we see today.
Walls
The walls depict bamboo plants and birds. They are designed to resemble an onrnamental garden.
Chinese nodding figures
These clay figures depict Chinese court officials and dignitaries. The heads are balanced on the body so that they nod when touched.
Audio Transcript
Alexandra Loske
‘Well, this is the Long Gallery and it’s kind of the spine of the building, it runs from north to south and it is the area that connects everything on the ground floor, which is of course the main area of the Royal Pavilion and it was an in-between space. It was meant to give visitors the impression that they’re between the outside and the inside, so it looks a bit like a courtyard and maybe the Chinese courtyard at sunset, it has that pinkish colour on the walls and again, it’s full of interesting things, it makes you wonder what’s behind the other doors? What will come next? It’s full of exotic looking things, a lot of them were exports from the Far East. You would have been waiting there for the next thing that evening, either for the king to come down and greet you or to go to dinner. While you were waiting you could have been talking about some of the things in that room, a nodding figure or beautifully carved furniture, that doesn’t quite look European so you would have been wondering where it came from, an interesting clock, a huge chandelier that looks a bit too big for that room, you could wonder why is it quite so big? So it is a room full of objects that make you talk and wonder.’
Sponsor this room
You can sponsor a virtual version of this room from just £45.
See our website for details.
Michael Bedingfield
'A fabulous welcome for a dandy in the museum world.'
Thank you to our sponsor.
Chandelier
This cut glass chandelier weighs one ton. It is held in the claws of a silvered dragon.
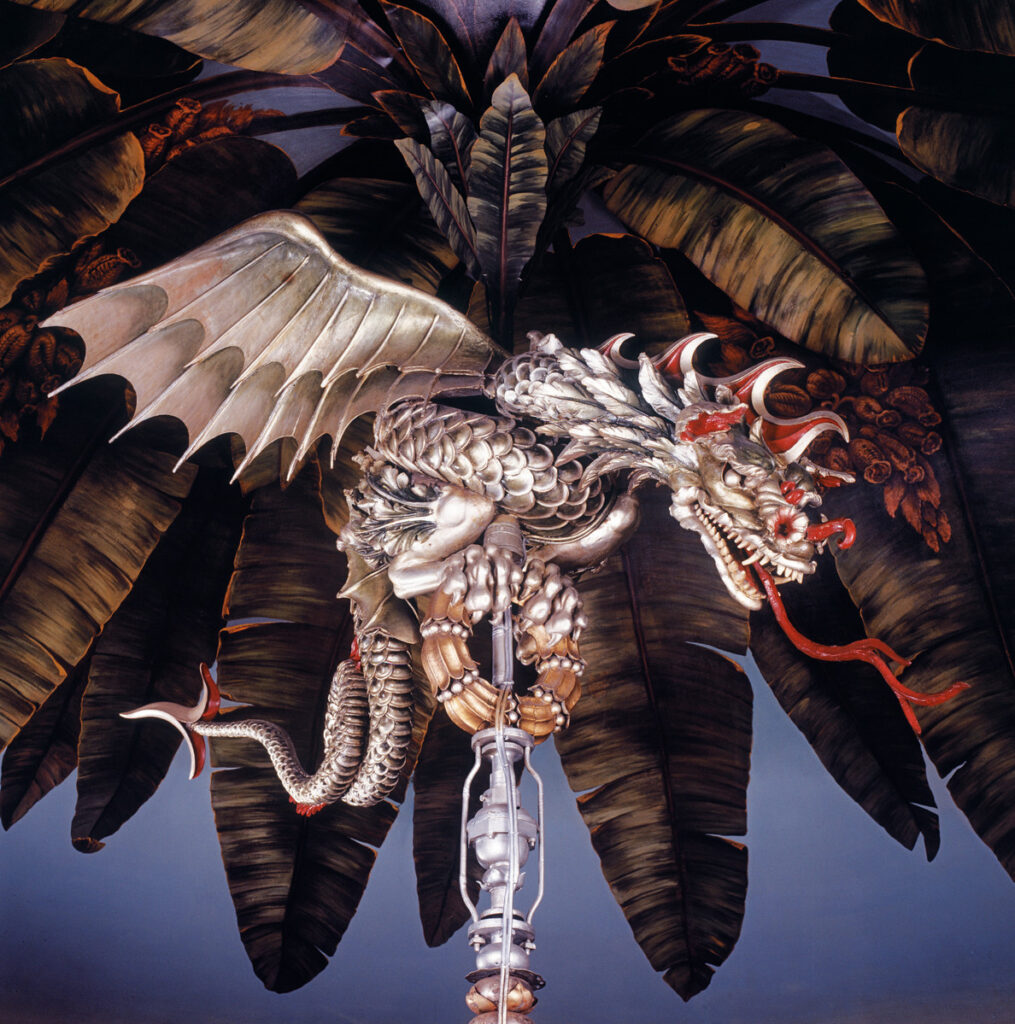
Subsidiary Chandeliers
These chandeliers are designed to look like lotus flowers. They are held by flying birds known as F'eng Huang in Chinese mythology.
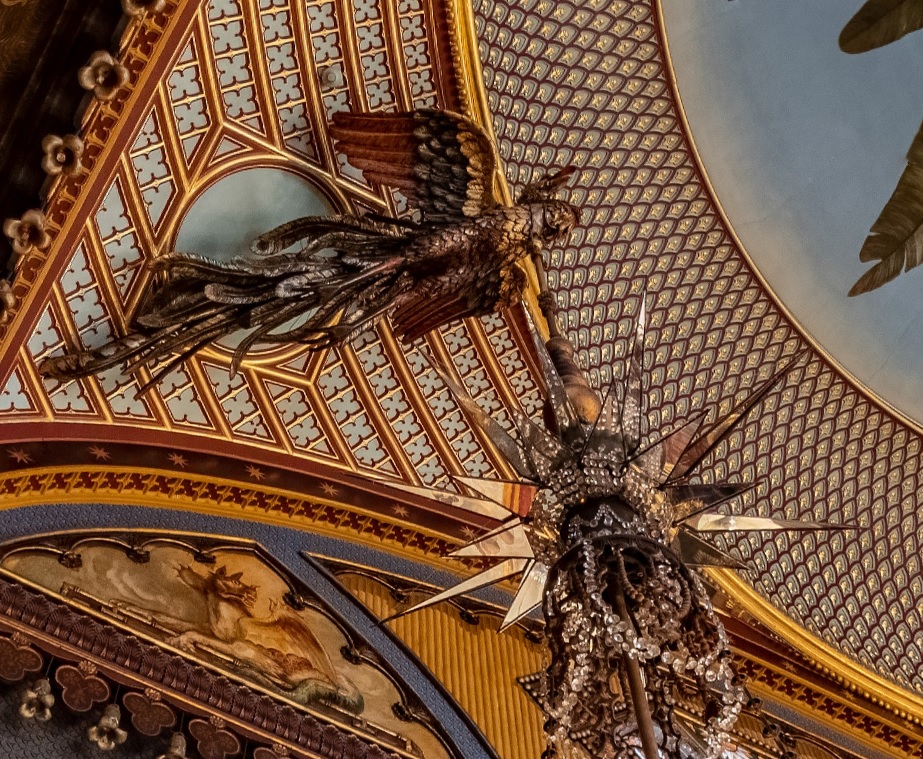
Coving
Hidden within this complex design is a triangle within a circle. George was a Freemason and this represents the Masonic All-Seeing Eye.
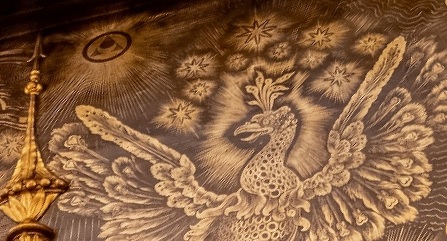
Torcheres
These lampstands were designed especially for this room. They were returned to the Royal Pavilion after WW1 as thanks for the building's role as a hospital for wounded soldiers.
Audio Transcript
David Beevers
‘Well, it is significant that the two most lavish rooms in the Pavilion are the Banqueting Room and the Music Room, because these reflect George himself. George was very, very, very fond of eating and very fond of music as well. The Banqueting Room was designed to impress and my goodness it did impress. All the visitors that come to the Pavilion are completely overwhelmed by its splendour and magnificence. George was very theatrical in his outlook and for him eating was, it wasn’t a sort of functional necessity so much as a sort of theatrical performance, with him as the sort of Master of Ceremonies at the table. He wanted his guests to be impressed by their surroundings. The food was lavish even by the standards of the time. He had the most famous chef, the first celebrity chef in one way preparing dishes, Antonin Careme preparing these extraordinary sort of sugar sculptures and whatnot, and the aim was to impress his guests, but also diplomacy took place in the room like this. I mean, it wasn’t just eating it was you know, discussing tactics, discussing politics, forming alliances. In George’s case because he had such a fantastic imagination he went completely over the top. There’s a famous occasion of his describing his being present at the Battle of Waterloo. He never went anywhere near the Battle of Waterloo and the poor old Duke of Wellington who actually was there of course and won it, had to listen to George’s nonsense really and Wellington famously said, “Yes, the embankment was very steep your majesty.”, poor man. So it was a theatrical performance of food, the ceremony of the table as it was called, was something that was very important to George and the visual appearance of the room was lavish beyond anything else people commented that it was really inappropriate for a seaside town like Brighton, this is metropolitan style, totally over the top.’
Sponsor this room
You can sponsor a virtual version of this room from £95.
See our website for details.
Columns
Four cast iron columns were decorated with leaves so as to appear like palm trees.
Awnings
These tent-like structures are made of copper. They were designed to draw heat and smells away from the range beneath.
Guests
George was proud of his kitchen and would often show it to guests. He is also known to have eaten in this room on one occasion.
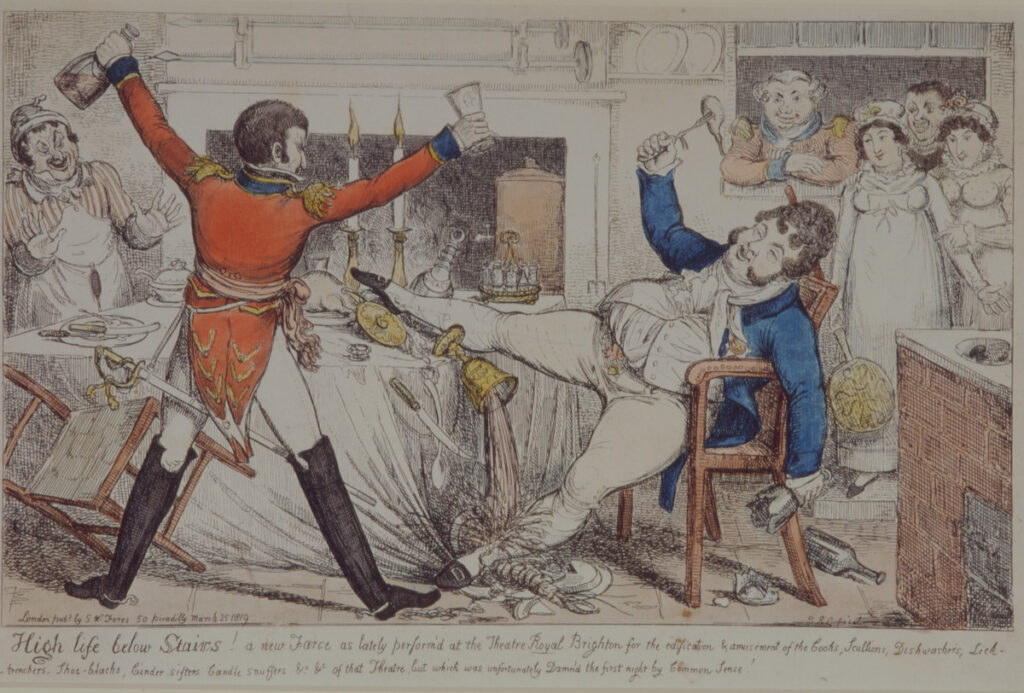
Smoke Jack
This device used smoke and heat from the fire to mechanically turn a spit. The rotating spit would allow meat to be evenly roasted.
Audio Transcript
David Beevers
‘It was one of the most famous kitchens in Europe when it was built and it’s to an extent the sort of first show kitchen. He regarded it as almost an extension of the staterooms. There’s a famous occasion of George himself dining in this room with his servants, of course a red carpet was laid down on the flagstones that are that are there now, but he regarded it as an extension of the staterooms and most unusually for a service room he would take his guests to see it because it was so technologically advanced. It had a sort of heated steam table which later became fairly common, but this was very new at the time. It was built on a very large scale. It was very high because to allow for cooking smells because of roasting over the range took place and most unusually the room has palm tree motifs, bamboo columns surrounded by topped by a palm tree motif. It was a common belief in the early 19th century that palm trees grew in China it’s interesting, they don’t but it was thought that they did and so this would refer back to the Chinese interiors at the Royal Pavilion, but that feature the decorated columns with palm leaves is unprecedented. It’s a service room with cooks and whatnot and that shows that George was very proud of it and regarded it as a kind of extension of the show rooms.’
Sponsor this room
You can sponsor a virtual version of this room from just £65.
See our website for details.
Columns
These columns are designed to look like palm trees. They provide both structural support to the room above and a sense of exoticism.
Round Table
This table is supported by three dolphins. Maritime motifs were popular in Regency England following Nelson's victory at the Battle of Trafalgar.
Chairs
These chairs were designed to mimic scallop shells.
Torchere
This lamp is dedicated to the memory of Lord Nelson. The lampshade features scenes from the Battle of Trafalgar.
Audio Transcript
Alexandra Loske
'So the Banqueting Gallery looks plainer than the rooms before and after the Banqueting Room and the Saloon but there's a reason for that; it’s the oldest room in the building. So it's roughly on the footprint of the first building that George rented here in Brighton and then of course extended out, he extended the building, but it's also sort of palate cleanser. So imagine you had just been dining for hours in that spectacular room, the Banqueting Room, which is an assault on your senses. What do you do next? Will you go to the next room? So it's a sequence and there you calm down a bit visually, but also in respect of what you do, so you sit down you speak to someone else, you have a liqueur or a smoke so it was designed to sort of calm the senses and it makes complete sense if you think about how you experience this building.'
Sponsor this room
You can sponsor a virtual version of this room from just £45.
See our website for details.
Silk
The room uses a regal colour scheme. The curtains and panels use 'His Majesty's Geranium and Gold Colour Silk'.
Walls
A leaf and flower motif runs across the walls. This was originally in silver leaf but is now made from platinum.
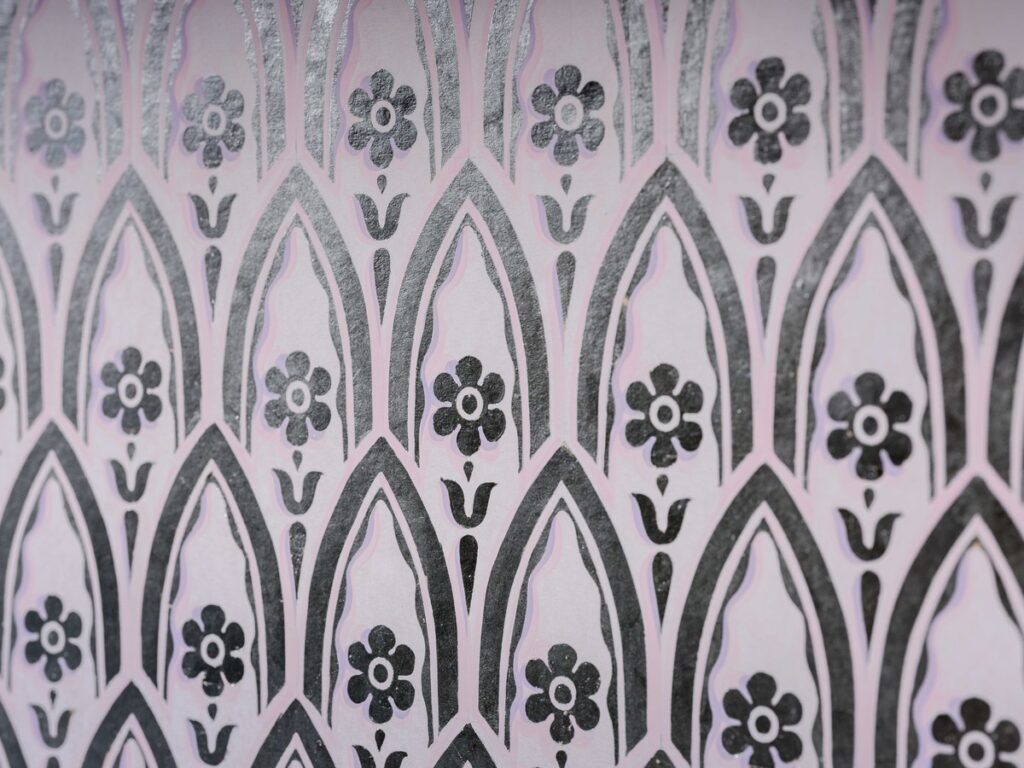
Ceiling
This sky ceiling was made after the Pavilion ceased to be a royal palace. Several earlier sky ceilings are hidden behind the one we see today.
Carpet
This carpet replicates the original hand-knotted one made for the room. A sunflower dominates the centre.
Audio Transcript
David Beevers
‘Today when we think of saloon we think of a saloon bar in a pub don’t we or a saloon car or something like that? So what is a saloon? It’s a very formal reception room and it derives from the French ‘salon’ and which itself derives from the Italian ‘salone’ both of which we mean large reception rooms, and it was a room, it started life as a drawing-room. It’s interesting it started life when it was built in 1787. It was called the drawing-room wasn’t called the Saloon. It was called the Saloon from about 1802 onwards which indicates a change of status an upward change of status. It was the main reception room in the Pavilion. This is where George would greet his guests. This is where he would lead his guests into dinner in the Banqueting Room, with the woman of highest rank on his arm, or if there were two women of equal rank one on each arm, which has always slightly puzzled me because George was very large and with two women, either side of him, how would three of them get through the door to the Banqueting Room? Never quite managed to work out how that might happen, and he would come into this room and expect to find all his guests standing. I mean the men will be standing anyway, the women would initially be seated and would stand when he went into the room, then he’d have these sort of conversations with people and then lead them out. So the room was designed to impress and it’s recently been restored to its appearance in 1823, one of the most lavish rooms in the Pavilion. It’s currently furnished with most of its original furnishings, which gives the sense of overwhelming profusion that the Pavilion must have had when it was a royal palace. We only get a bit of a faded fade of this today. I mean, it’s still pretty lavish the Pavilion my goodness, but it was overwhelmingly lavish in George’s day. And you do get a sense of that in the Saloon today with the return of the royal loans.’
Sponsor this room
You can sponsor a virtual version of this room from £95.
See our website for details.
Columns
These canopied columns are entwined by twisted golden snakes.
Piano
King George IV loved music and would sing and play the piano to his guests.
Carpet
The carpet in this room would sometimes be removed for dancing. The floors were chalked so that guests would not slip.
Writing Table
This table is believe to have been owned by Lady Conyngham, George's last mistress.
Audio Transcript
David Beevers
‘When there were dances in the Pavilion what would happen is all the carpets, the Banqueting Room Gallery the Saloon carpet and the carpet in here all taken up, extraordinary operation must have required hundreds of people to do this, and the floor chalked as in the Banqueting Room Gallery. With its name Music Room Gallery, this is where also the King’s band, the private band would sometimes perform. Usually they performed in the music room, but they sometimes performed in here, and what they did is what was called tafelmusik which means German for table music and they provided a background musical accompaniment to events taking place here, again rather similar to what took place in the Banqueting Room, you’d be eating supper, you know after a big dinner there was often sandwiches about 11 o’clock in the evening and that sort of thing would take place here. But it was it was meant for sort of contemplation, reading, dancing, mixture of uses. But also most significantly in this room, this is where George was trying to, in a sense recreate his lost youth. In this room he put all the furnishings that he’d originally commissioned for the Chinese drawing room at Carlton House. Now that room was commissioned in 1780s when he was a very young man, this room was built from about 1818 onwards when he was Regent became King, of course in 1820 and what he was doing in this room is kind of recreating the Chinese drawing room at Carlton House with all the original furnishings and therefore in a sense recreating his lost youth. George was a very sentimental man as well as being very theatrical and this was rather important to him. He’s as most people know he was a great connoisseur, especially of the decorative arts and he was very keen in this room to recreate an interior that had been destroyed. Carlton House was demolished but the furnishings, most of the furnishings were many of the furnishings were taken to the Royal Pavilion and all the furnishings from the Chinese drawing room its famous room at Carlton House were created in this room.’
Sponsor this room
You can sponsor a virtual version of this room from £45.
See our website for details.
Walls
The walls are decorated with Chinese scenes.
Ceiling
The ceiling was shaped in a way that was thought to reflect sound and reduce echoes.
Columns
Snakes can be found coiled around the room in both two and three dimensions.
Chandelier
The painted figures on the chandelier were based on illustrations by William Alexander, an artist who had visited China and published a book about his travels.
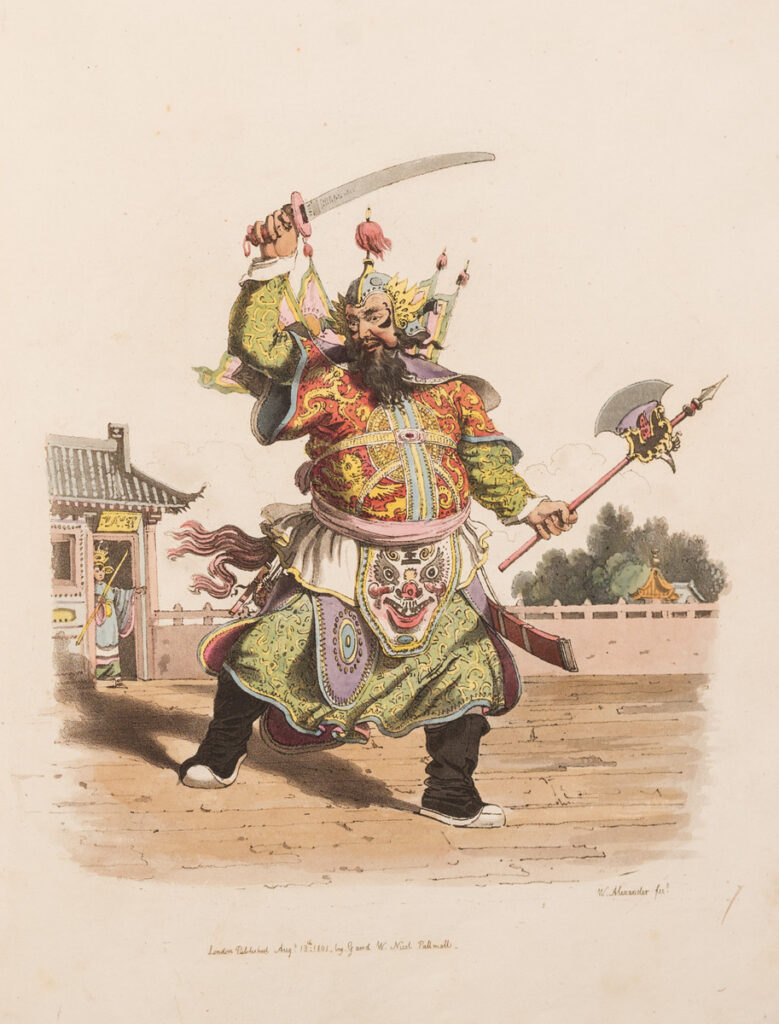
Audio Transcript
Alexandra Loske
‘Yes, the Music Room to me is a room of sort of you know, the three primary colours. You have the blue in the carpet the red on the walls and then a lot of yellows in the soft furnishings and the heightening of the red as well. And why is it so red? Well, when you walk into this room you feel as if you’ve walked into a lacquer box, and of course lacquered rooms were very popular in the 18th century and early 19th century. But, in a room of this size, he couldn’t actually have lacquer wall panels or jappaned wall panels as they were called, because it’s just too big. So what George did here, or what his designers did, is they tried to create the same effect through paint. So it’s actually paintings on the walls imitating lacquer, and the way to do it is to use really strong colours, really strong pigments and to use the right kind of colours, so you have an opaque red as a ground. And then how do you make it look shimmery and glassy? Well, you use an organic sort of transparent or translucent red and that’s a cochineal red a common red that goes on top and that might just give you the impression that it’s lacquer. It’s an extraordinary effective room. It really is one of the greatest examples of the Chinoiserie style here in Europe.’
Sponsor this room
You can sponsor a virtual version of this room from £95.
See our website for details.
Bed
George's bed was set within an alcove in order to minimise drafts.
Jib Door
This concealed door lead to the King's bathroom.
Walls
These rooms use a more sober colour scheme than much of the Pavilion. But the wallpaper was still bursting with dragons, birds and flowers.
Bookcases
The central room of these apartments served as a library.
Audio Transcript
David Beevers
‘Well, these are very interesting these rooms. These were the last parts of the Pavilion to be to be built. George was now King. He was very overweight, very out of condition and in poor health. They’re subdued, appropriate for the time of his life, you know, he was in his late fifties when these rooms were built. So, in the bedroom, very few people will go apart from his most intimates. The Library which precedes the bedroom also functions as a throne room. This is where state occasions that would take place in here privy council meetings, things like that and a throne would be placed in this room, but it was also a library. George was a very educated man. He had all the novels of Jane Austen in each of his palaces very fond of those, and reading was another of his relaxations and the Library follows current usage at the time. It was also a comfortably furnished living room, but these rooms have none of the fantasy and exuberance of the Saloon, the Music Room and the Banqueting Room. These are low rooms. They’re subdued rooms, suitable for the change stated. He was King by the time these rooms were in use and he was not in good health at all and they kind of suggest studious retired rooms rather than the exuberance of the earlier rooms.’
Sponsor this room
You can sponsor a virtual version of this room from £60.
See our website for details.
Colour
The walls were decorated with chrome yellow, a new colour that reflected George's taste for innovative design.
Painting
These paintings depict scenes of Chinese life. They were produced in China especially for export to Europe.
Guests
This guest bedroom was used by the Duke of Clarence, a brother of George who later became King William IV.
Windows
These rooms are named after the shape of the bow windows.
Audio Transcript
Alexandra Loske
‘These were guest rooms of the Pavilion and they’re surprisingly small, that’s got to do with the shape and the architecture of the Pavilion. But what is so wonderful about these, is the colour scheme so it’s important that the intense colours which sort of suggests other worlds or eastern cultures that sort of continues on the upper floors, even in the non-public areas, you know, the whole theme of orientalism continues and this yellow is so beautiful, intense and warm. Of course it’s meant to suggest, you know, the Chinese Imperial yellow, but what it is, is a brand new pigment that had just become available and yellows are quite difficult to source at least some vibrant yellows. So here comes a new chemical yellow and George is one of the first who picks this up and decides to use it not just in a painting but in designing a whole suite of rooms. So this is called chrome yellow and it had only just been commercially become available when these rooms were designed in the early 19th century and they glow, it’s a warm rich intense yellow.’
Sponsor this room
You can sponsor a virtual version of this room from £45.
See our website for details.
Bed
This bed uses six mattresses: two of straw, two of horsehair and two of feathers.
Wallpaper
The wallpaper in this room was exported from China. It depicts stylised gardens with motifs of birds, trees and flowers.
Closet
Behind this door is a toilet and a small room used by the Queen's wardrobe maid.
Victoria & Albert
Unusually for a royal couple of the day, Victoria and Albert seem to have shared a bed in this room.
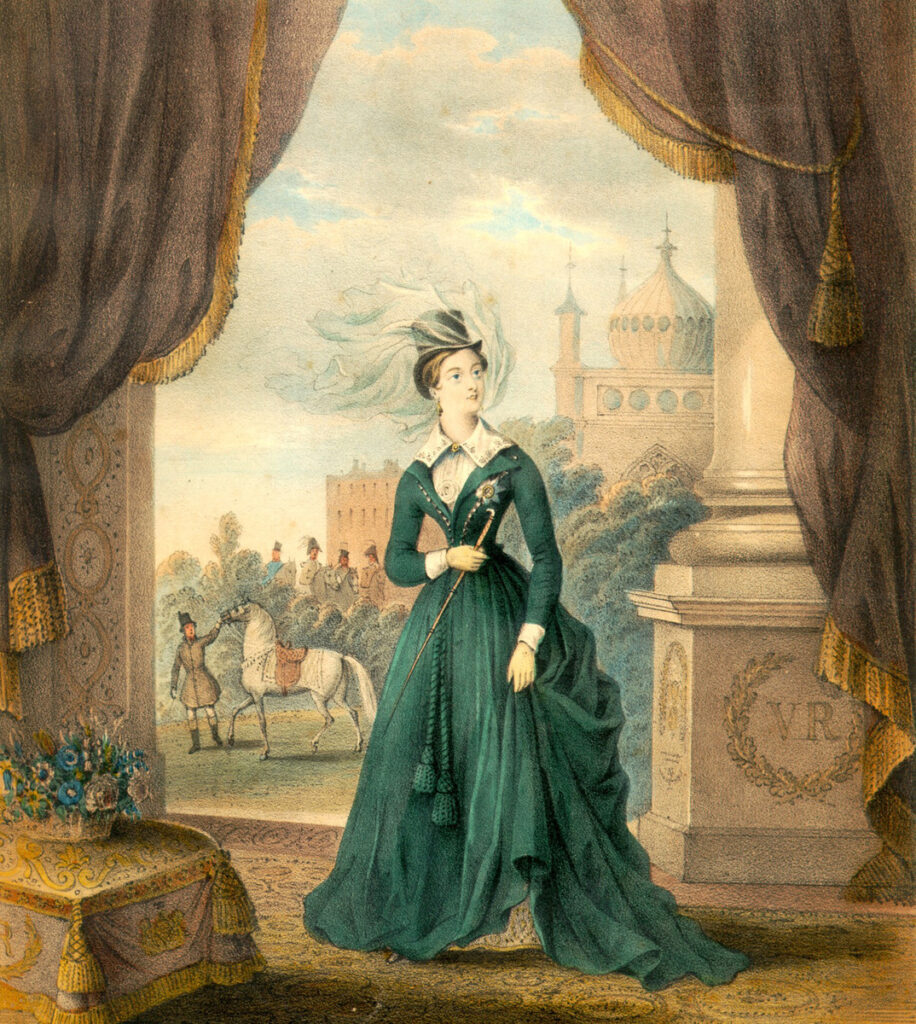
Audio Transcript
David Beevers
‘It was just called the chamber over the entrance hall in the Pavilion inventory and wasn’t allocated to a specific person. Queen Victoria decided to live here and she realized it was a small room. She called the rooms in the Pavilion small and it was one of the many reasons she decided she no longer wanted to live here. But by Royal standards, this is a modest room. What is extraordinary about this room is that I’m almost certain that the Queen and Prince Albert actually shared a bed. Now, what is surprising about that they were a married couple? but it is surprising in Royal circles because generally monarchs slept apart with linked dressing rooms, but here they did share this bed and it must have been very cramped. Prince Albert’s dressing room was in a room that no longer exists, which is now part of what we call the William IV room. Queen Victoria’s dressing room was also connected with this room but these rooms were so changed after the Pavilion ceased to be a Royal Palace that the sense of how the rooms are actually arranged is quite difficult for visitors to appreciate today.’
Sponsor this room
You can sponsor a virtual version of this room from £60.
See our website for details.
Walls
The walls are decorated to look like a cloudless blue sky viewed through a bamboo trellis.
Chinese characters
The Chinese characters above the doors translate as words such as 'hall', 'pavilion', 'palace' and 'son of a king'.
Laylights
These laylights provide natural light for the room. They are decorated with motifs commonly used in Chinese culture.
Kylin
These columns are topped by strange creatures sitting on crowns. These are mythological Chinese creatures known as kylin.
Audio Transcript
Alexandra Loske
‘We are at the top of the building, the upper floor and the room has no windows, but it has a top light, and we know it was used as a breakfast room, a breakfast area. And I think it makes complete sense when you look at the colouring of that room. Again, it’s meant to look vaguely oriental, it’s got some bamboo pattern in the wallpaper. But also it’s drenched the whole room is drenched in this wonderful, shimmering sky blue and I think that’s because we are close to the sky. This is the upper floor, there is a skylight, and it is a breakfast room and it’s completely different blue to the one used downstairs. This one is a coppery blue called blue verditer and it gives that you know, if it gives an impression of the sky.’
We need your help
We hope you have enjoyed your virtual tour of the Royal Pavilion. Your journey ends here but we need to ask for your help before you go.
We are asking all those who enjoy this virtual tour to donate £10 to support our work. Your donation will help us to continue to conserve the Royal Pavilion so that thousands of visitors can enjoy Brighton & Hove's unique heritage for years to come -- both online and in the real palace.
Sponsor this room
You can sponsor a virtual version of this room from £45.
See our website for details.
